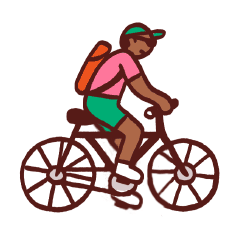This website uses cookies to enhance your user experience. By using this website you are consenting to this.

This website uses cookies to enhance your user experience. By using this website you are consenting to this.


The double-height entrance on Tower Bridge Road offers a bright, stylish welcome.
Thoughtfully chosen materials, recycled bricks and elegant joinery, combine to create a calm, inviting space that brings the natural world indoors.

At TBC.London, bricks and mortar create the structure, but it’s people who make it a true place. Our commitment goes beyond providing workspace – we actively connect occupiers with each other and with the wider local community.
We’ve developed a Social Value Strategy aligned with Southwark’s Fairer Futures goals, aiming to generate around £145 million in social value over 20 years. This strategy focuses on local employment, social wellbeing, business growth, and environmental stewardship, creating lasting positive impact for everyone involved.
Central to this commitment is our 3,500 sq ft Urban Village Hall – a flexible, multi-purpose space open to occupiers and the wider community free of charge.
Whether hosting workshops, exhibitions, or social causes from education to mental health, the hall provides a welcoming venue for charities, social enterprises, and community groups to come together. This space empowers tenants and neighbours alike to tackle social challenges collaboratively and make a real difference.


The club room at TBC.London offers a relaxed, stylish space designed for both work and socialising. Featuring a café style kitchen area, it’s perfect for informal meetings, team catch-ups, or taking a quiet break. The room opens directly onto the communal terrace, offering fresh air, great views, and a seamless indoor-outdoor experience for occupiers to enjoy throughout the day.